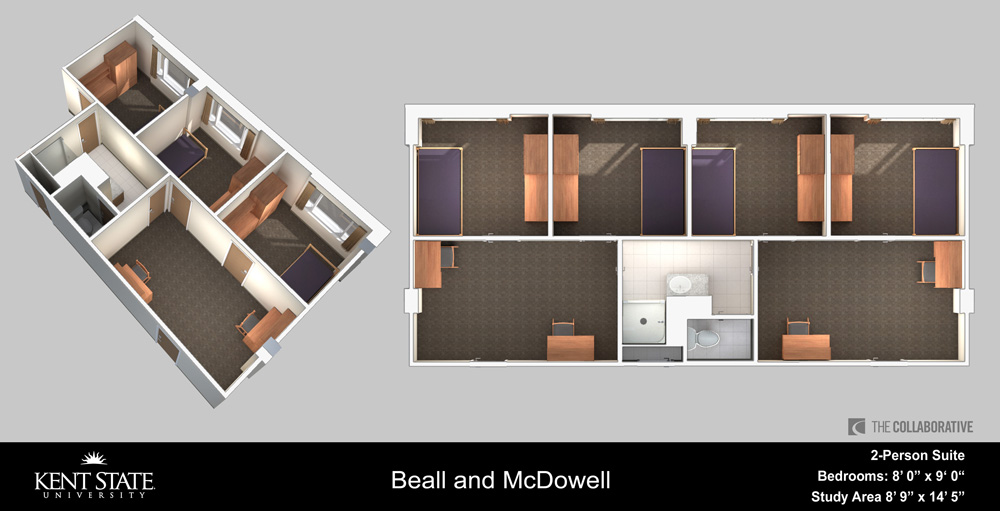Beall Hall
Twin Towers
Highlights
- Named for Florence Gray Beall, PhD, Professor Emerita of English, 1933 - 1957.
- Dedicated in 1966.
- Houses approximately 250 sophomores, juniors, seniors, and graduate students.
- Has eight co-ed floors and air-conditioning.
- Computer lab, TV lounges, and study rooms in the connecting Twin Towers Center.
Hall Mailing Address:
Student Name
Room Number, Hall
1375 Eastway Drive
Kent, OH 44243
GPS Address:
1475 Eastway Drive
Kent, OH 44243
Rooms
The rooms in Twin Towers are suites, with each suite consisting of two sleeping rooms, a living area and a bathroom shared with another suite. The bedrooms are 8' x 9' and the study area is 8' 9' x 14' 5'. There are also a very limited number of two-person suites with two rooms connected by a shared bathroom. Beall Hall is carpeted and air-conditioned. Fridge/Freezer and Microwave Units are provided. All beds use extra long sheets.
Visitation and Alcohol Policy
To find information regarding hall policies such as visitation or quiet hours, please visit /housing/hallways-handbook.
Dining Close to Beall Hall:
Staff
Beall and McDowell Hall are staffed by a Residence Hall Director (RHD), an Assistant Residence Hall Director (ARHD), and fourteen Resident Assistants (RAs). The staff's main goals are to provide the residents with valuable information, create a positive community through educational programming, maintain a safe and high-quality living environment and serve as a resource whenever a student has a question or concern.
Hall Council
The Beall-McDowell Hall Council also operates with the goal of improving student living. Hall Council provides all residents with an opportunity to interact with one another through weekly meetings and a variety of fun activities and programs. The Executive Board provides leadership opportunities within the hall, as well as with the whole campus.
Required preventative maintenance is completed in each student room twice a year.




